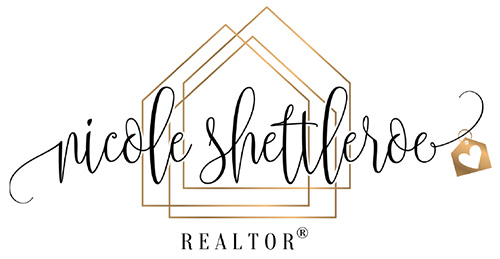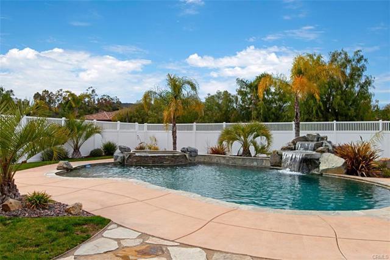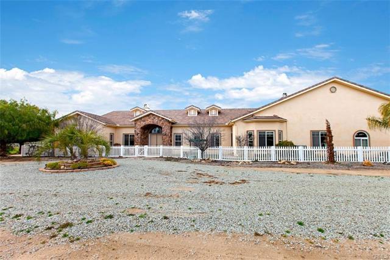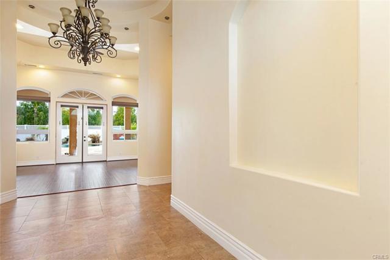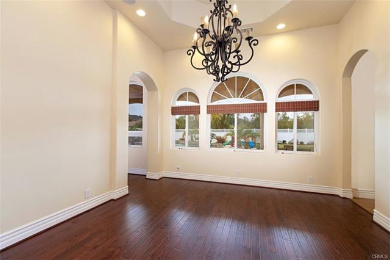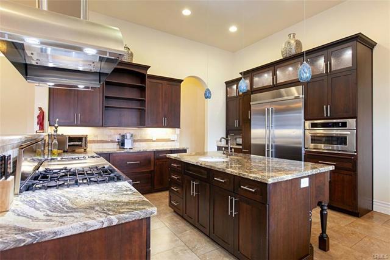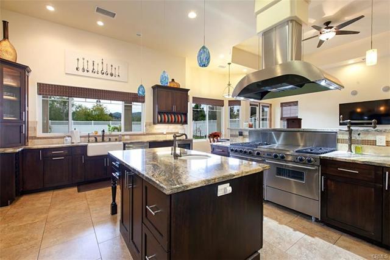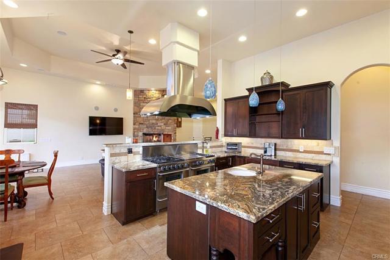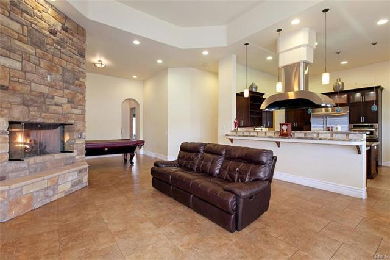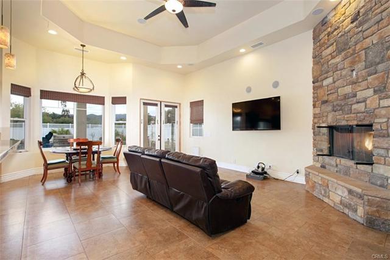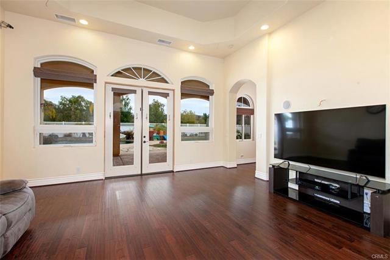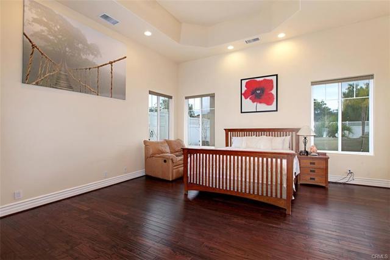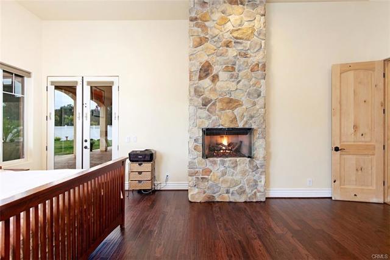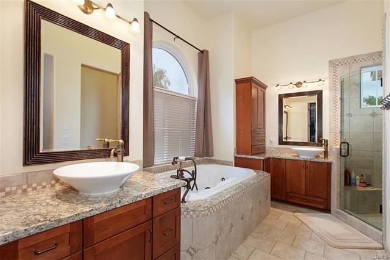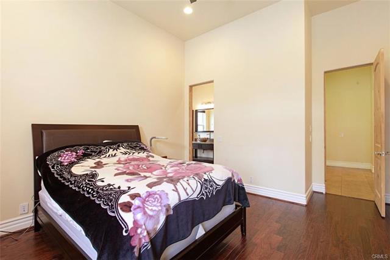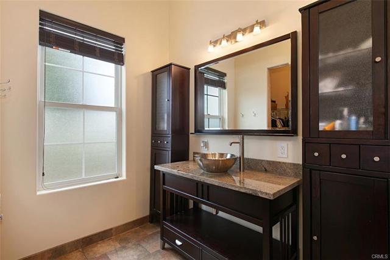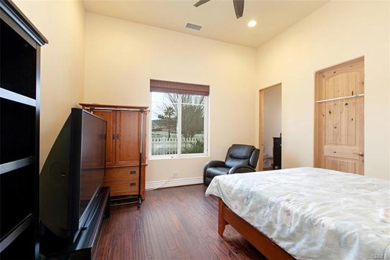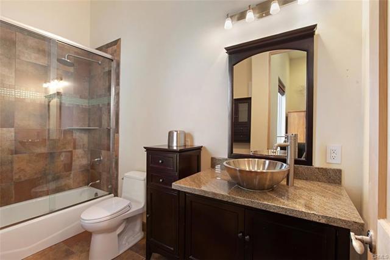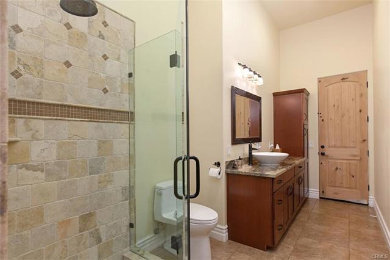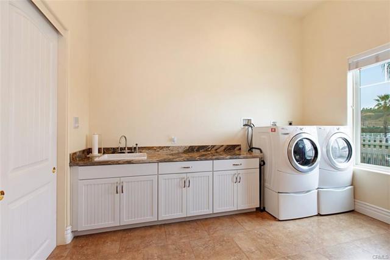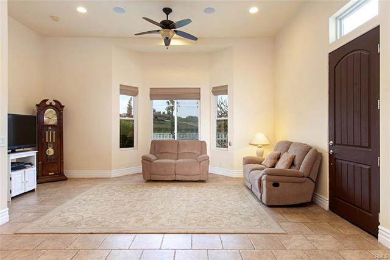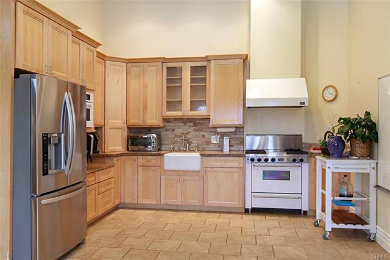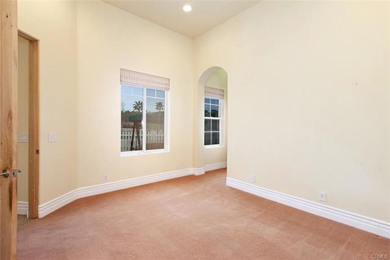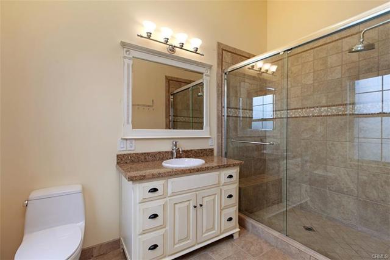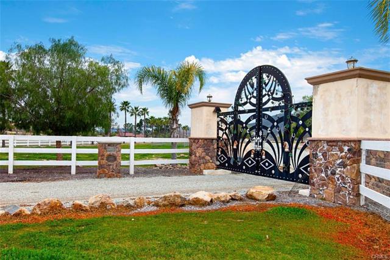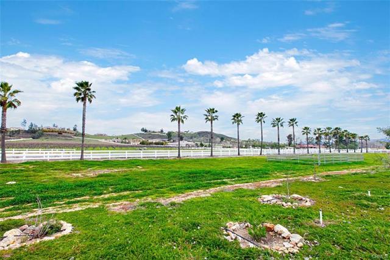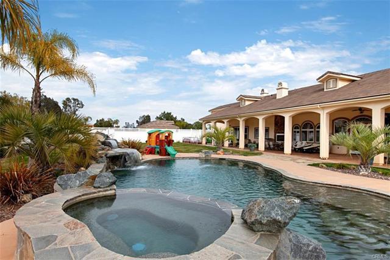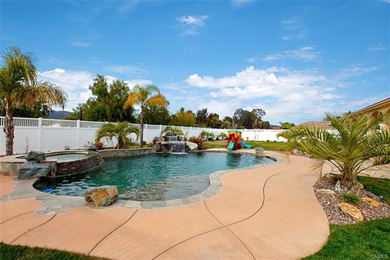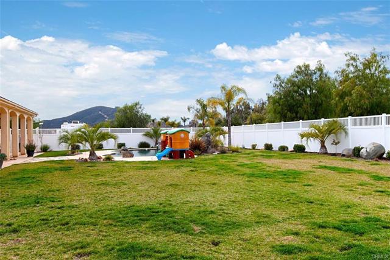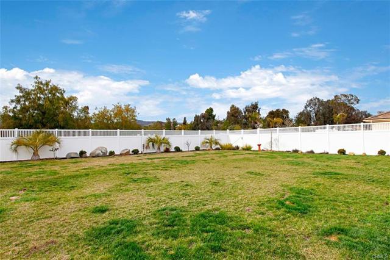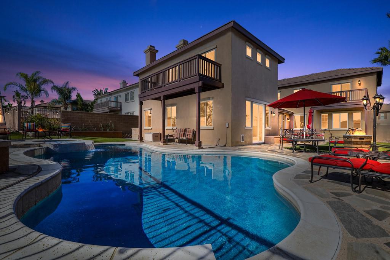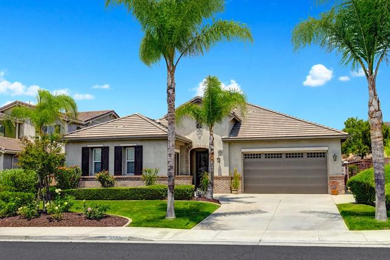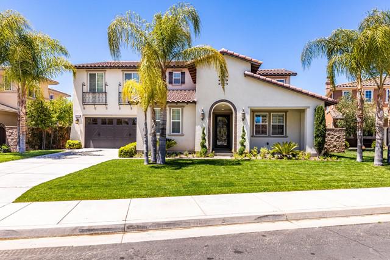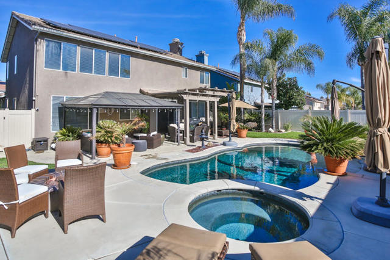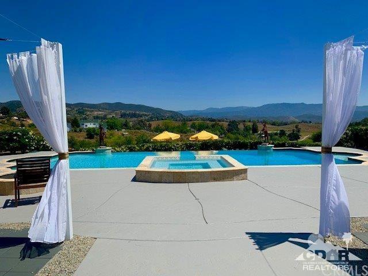Magnificient single story home in La Cresta on 5.05 acres! This custom floorplan offers approximately 4740 sq. ft., featuring 4 bedrooms and 5 bathrooms. The formal entry opens into the living room, which features a pool view. Enjoy entertaining in the spacious family room, with trey ceilings, recessed lighting, tile flooring, a cozy fireplace, built-in speakers, and a separate game area. The gourmet kitchen features granite countertops, stainless steel appliances, a custom refrigerator, a large pantry, dark wood cabinets, tile flooring, and custom lighting. Off the kitchen, there is a private formal dining room. The laundry room has a sink and closet space. All bedrooms are mini suites with walk-in closets. The master bedroom has trey ceilings, a fireplace, wood flooring and French doors. Guest home, with separate entry, offers an upgraded kitchen, a living room, bedroom, a large closet and bathroom. The lot is fully fenced with wood and vinyl fencing. There is a 20 x 30 stand-alone workshop. Huge covered patio with fireplace. Pebble tech saltwater pool/spa with two waterfalls. Oversized four-car garage. Completely flat lot. A must see!
Property Features
- Covered
What's Nearby?
Restaurants
Error: Failed to fetch Yelp data or received unexpected response format.
Coffee Shops
Error: Failed to fetch Yelp data or received unexpected response format.
Grocery
Error: Failed to fetch Yelp data or received unexpected response format.
Education
Error: Failed to fetch Yelp data or received unexpected response format.
Hospitals
Error: Failed to fetch Yelp data or received unexpected response format.
Shopping Malls
Error: Failed to fetch Yelp data or received unexpected response format.
