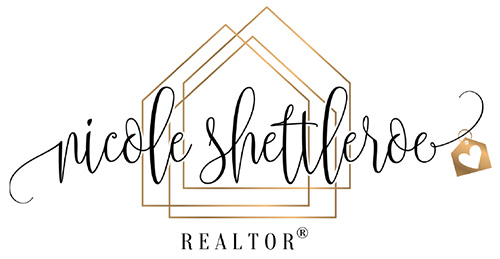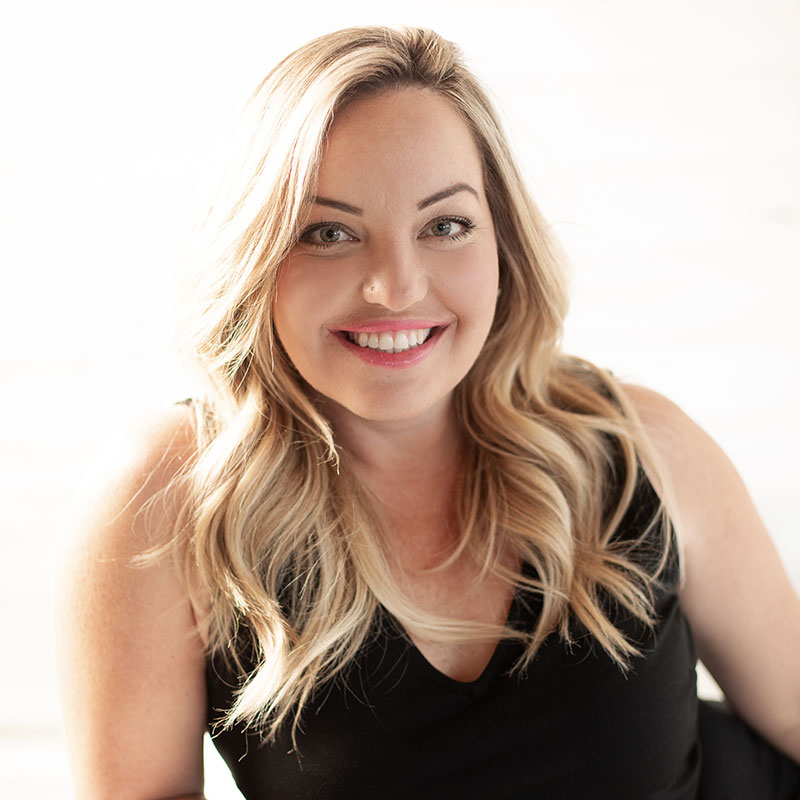Stunning residence with a spacious open floorplan and an abundance of natural light. The foyer entryway greets you into the home. There’s a main floor bedroom and full bathroom off the entryway and a versatile bonus space. There’s carpet and tile flooring throughout the home. The perfect entertaining layout includes an expansive kitchen with plenty of counter space featuring a large center island with bar seating, granite counters, a pantry closet, and stainless steel appliances opening to the living room and dining areas. The three-car tandem garage has direct access into the home off the dining area and a glass sliding door leads out from the dining area into the backyard. The backyard has a perfect area for enjoying the sunny weather with a large concrete patio and plenty of lush grass. Upstairs is a versatile loft space, a laundry room, three bedrooms that share a common full bathroom, and the stately primary suite featuring enough room for a king-size bed and more with an en suite bathroom housing a double sink vanity, a soaking tub, and separate shower, and a walk-in closet. This home has it all, with ample space for everyone, nestled in its neighborhood and conveniently located near local markets, local schools, shops, and eateries.
Property Features
- Patio
Video
What's Nearby?
Restaurants
Error: Failed to fetch Yelp data or received unexpected response format.
Coffee Shops
Error: Failed to fetch Yelp data or received unexpected response format.
Grocery
Error: Failed to fetch Yelp data or received unexpected response format.
Education
Error: Failed to fetch Yelp data or received unexpected response format.
Hospitals
Error: Failed to fetch Yelp data or received unexpected response format.
Shopping Malls
Error: Failed to fetch Yelp data or received unexpected response format.







